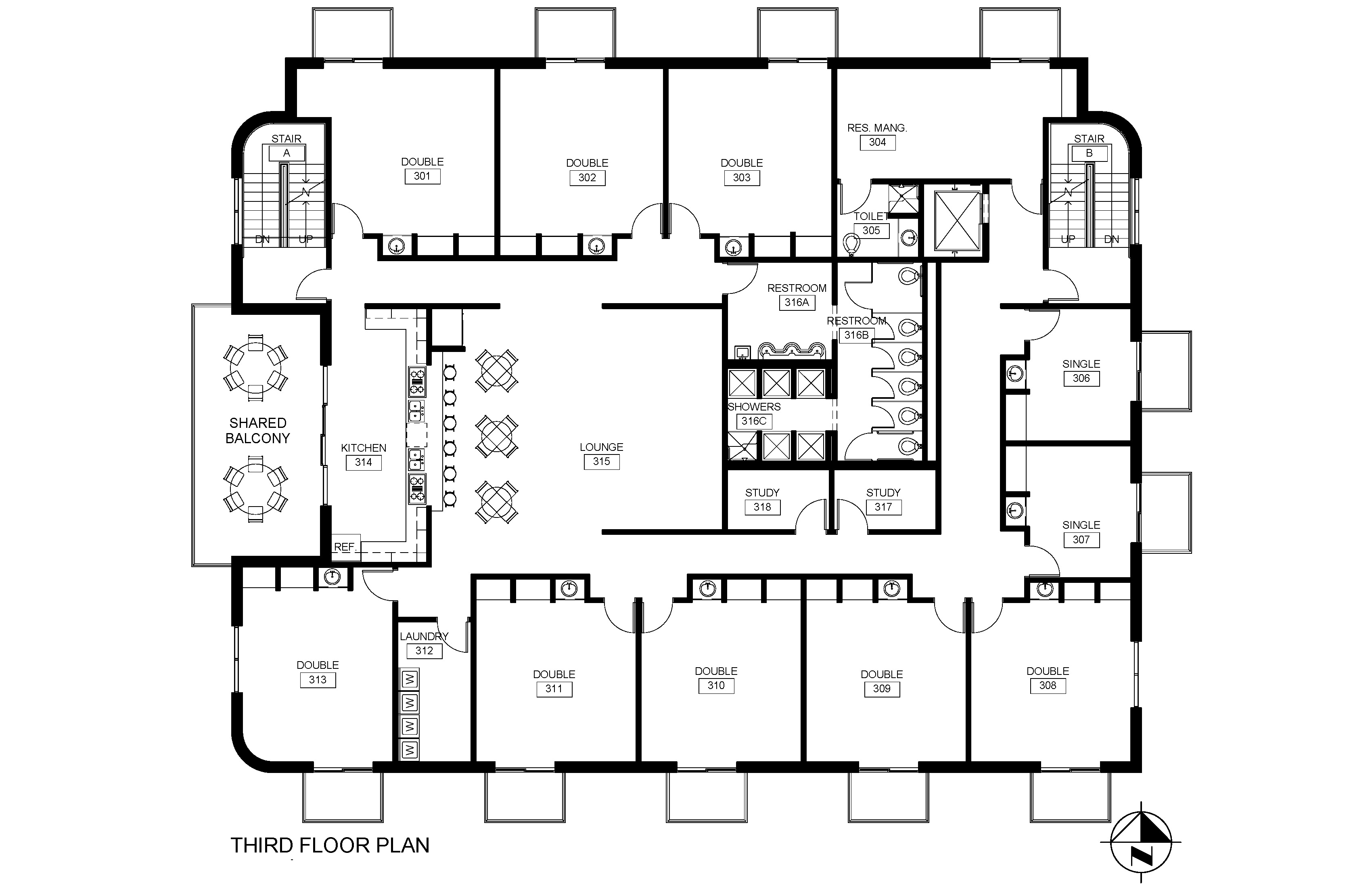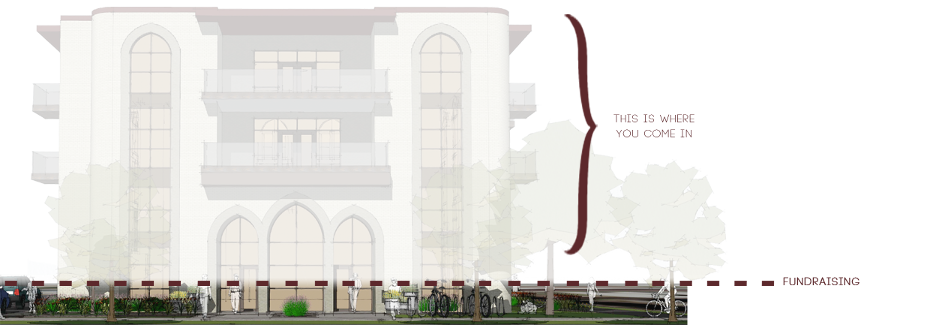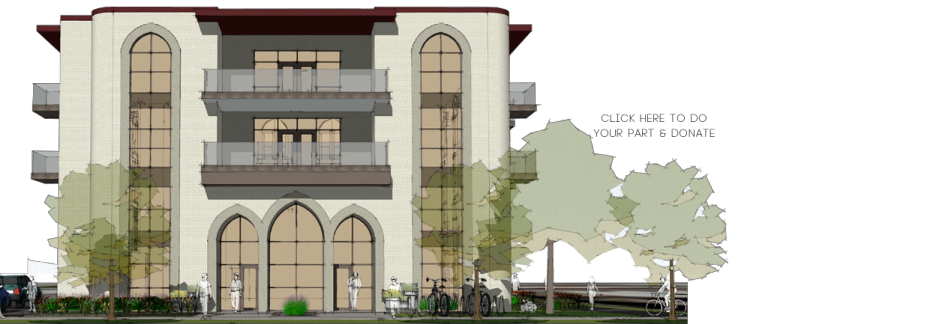
|
{ إﻧﻤـا ﻳﻌﻤﺮ ﻣﺴـاﺟﺪ اﻟﻠﻪ ﻣﻦ آﻣﻦ بالله واليوم اﻵخر وأقام الصلوة وءاتى الزكوة ولم يخشى إلا الله }
"The mosques of Allah are only to be maintained by those who believe in Allah and the Last Day and establish prayer and give zakah and do not fear except Allah"
About CIMIC AnnexThe purpose of the CIMIC Annex is to provide a safe, supportive environment for Muslim students and youth and a source of continuing financial support for religious, educational, and social activities of the growing Muslim community of East Central Illinois. Enhanced programming capabilities afforded by the new annex will enable CIMIC to foster generations of leadership for Muslim communities throughout the United States and beyond. Construction of the annex is the latest phase in an ongoing project that began in 1980 with the incorporation of CIMIC, the oldest Illinois mosque outside the greater Chicago area and among oldest Islamic institutions statewide, as a not-for-profit corporation. Adjacent properties at 102 South Busey Avenue and 711 West Western Avenue were purchased and joined to the CIMIC campus in 2003 for construction of the annex, which is planned to include recreational and office spaces, classrooms, kitchen facilities, and University of Illinois certified student housing. CIMIC has worked with a private architectural firm to create schematic drawings of the CIMIC Annex.
The CIMIC Annex is intended to have four floors. The third and fourth floors will be identical, containing dorm rooms for a total of 38 residents, and shared kitchens and bathrooms for residents. The design of the residential floors conforms with standards for University of Illinois certified private housing. One of the goals is to provide halal meals for residents. 
The first floor of the CIMIC Annex will include a large multi-purpose area that can be used for eid activities, weddings, seminars sports and other recreational activities, study space, and more. There will also be office space and an industrial kitchen.  The second floor between the offices and kitchen on
the first floor and the dorm rooms on the third floor will hold
classrooms.
The second floor between the offices and kitchen on
the first floor and the dorm rooms on the third floor will hold
classrooms.
 This project is meant to be self-sustaining. To gauge the reality
of this dream, CIMIC hired an independent third party to prepare a
feasibility study of the project. You may access a full copy of the
feasibility study (here).
After completion of the annex, the existing mosque building will
eventually be remodeled to expand the prayer hall and the CIMIC campus
will continue to grow as opportunities arise.
This project is meant to be self-sustaining. To gauge the reality
of this dream, CIMIC hired an independent third party to prepare a
feasibility study of the project. You may access a full copy of the
feasibility study (here).
After completion of the annex, the existing mosque building will
eventually be remodeled to expand the prayer hall and the CIMIC campus
will continue to grow as opportunities arise.
|

